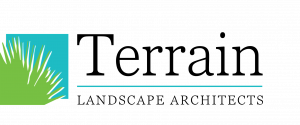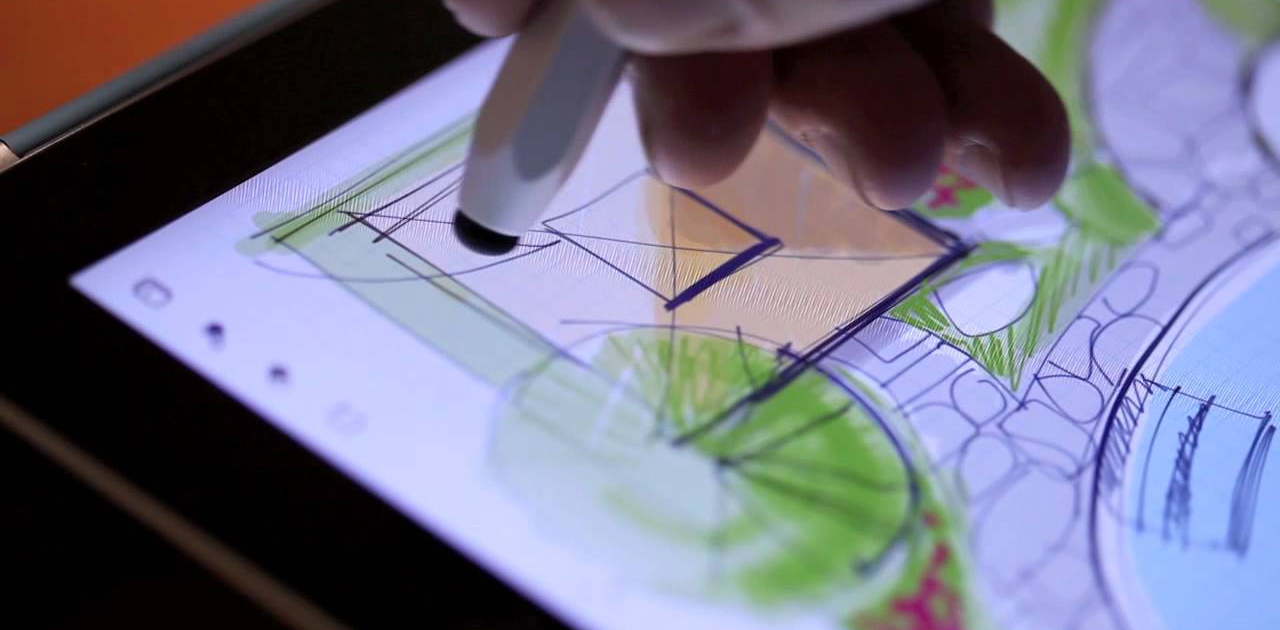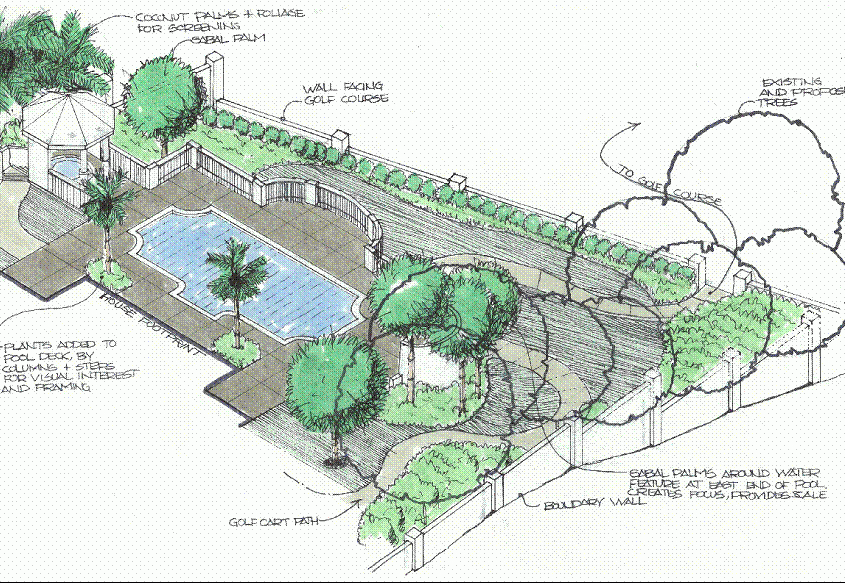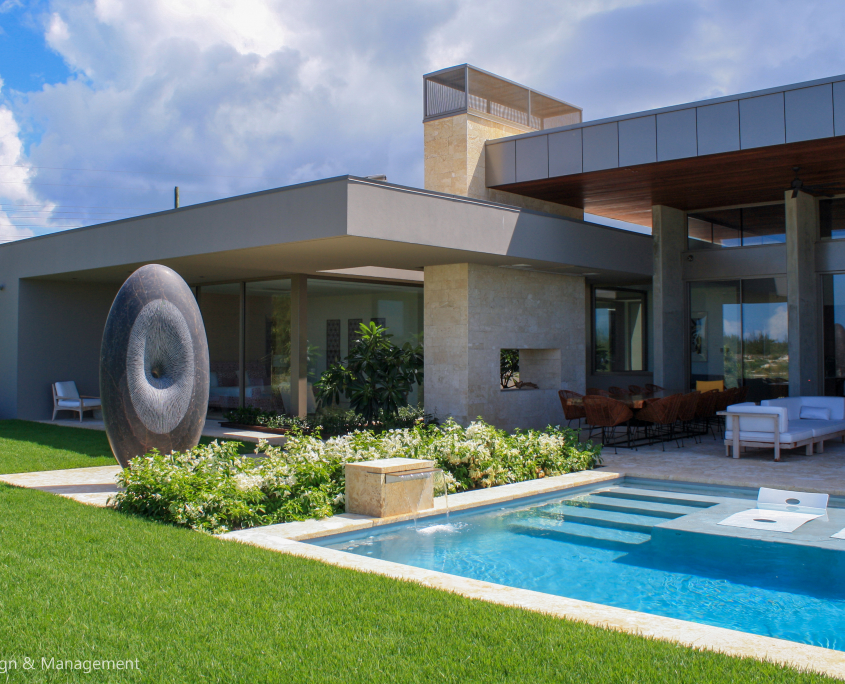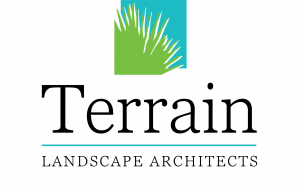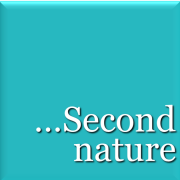Our design process
Our design process has been developed to ensure that we continuously meet the needs of our clients.
Every project is unique, every client different and we always start with a blank sheet of paper. It’s a completely inclusive process, we listen to you, we learn from you, we work with you to identify your ‘style’, your needs and aspirations.
Only then will we begin the process of bringing those aspiration to life.
Site survey & ‘base’ planning
Whilst we will always strive to meet the exacting needs of our clients we also have to take into account the practicalities and characteristics of the site in order to develop viable solutions.
At the start of every project we will also carry out a site survey, a visual reconnaissance, usually using a survey plan. This stage involves understanding the site complexities, the vegetation, reviewing the terrain, buildings, evaluating the current uses, environmental factors such as site orientation, sun, shade, noise, wind, water, soil, etc.
We will also walk around the surrounding area to get a clear understanding of the local area (uses, architecture, vegetation, culture, etc.. All of which serves the basis for our initial design concepts and the base plan for the project site.
Conceptual design
Once we’ve gathered our insights and information we use this to fuel the conceptual design for your project.
Whilst at this stage they are still concepts they do include a high level of detail including delineating site improvements, hardscape, plant bed layouts and tree locations. In fact all of the information you need to understand the proposed spatial arrangement, programs, functions, constraints, opportunities and overall aesthetic.
These preliminary plans are then provided to you for review, comment and feedback, and to allow us to fine tune the initial designs before moving to the next step of the process.
Design development
This is the stage where the project begins to take shape. Once we have your approval on the preliminary designs we will then apply deeper thinking and detail to the initial concepts.
We’ll highlight the specific materials required for the project including hardscaping, plant materials, names and sizes. All selected to create the desired look and feel.
This is also a critical stage as it allows us to identify if there are any issues such as topographic, access, services, drainage, etc. that my impact the budget, the timings or the practicality of the project.
CONTACT US
Please free to reach out to our team using the form opposite. We will always try to get back in touch the same day (during office hours), otherwise it will be the following working day.
