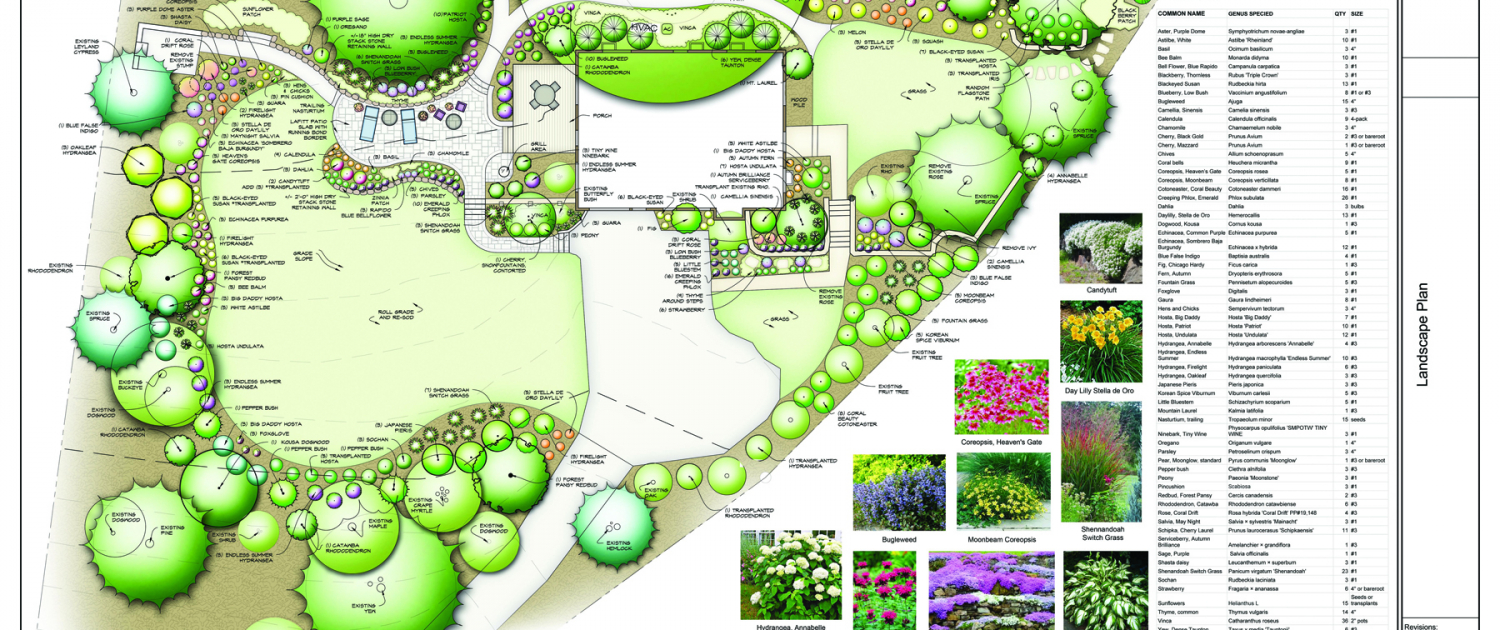Construction drawings
Construction drawings are technical documents produced to inform and communicate the detail of the project highlighting what to install, where, and how, they are the tangible product that allows the installation to happen.
They may also be used to form the basis for any bid and contract, defining what the contractor is to (“shall”) provide. As a result, it is imperative that the documents be as comprehensive and clear as possible.
At Terrain we cover all the bases, with fully detailed plans, drawings, specifications etc., we’ll also work through the plans with the contractors to ensure every detail is covered.
What we include in the drawings
We make it our mission to ensure that every aspect of a project is covered including, but not exclusive to the following:
Layout and Materials Plan
Dimension Plans
Hardscape Details
Grading and Drainage Plans
Planting Plan, Planting Details and Plant Lists and Specifications
Irrigation Plan, Water Distribution Plan, Irrigation Details, Irrigation Specifications and Irrigation Operation Schedules
Landscape Lighting Plan, Schedules and Details
Layout and Material Plans, Dimension Plans & Hardscape Details
CONTACT US
Please free to reach out to our team using the form opposite. We will always try to get back in touch the same day (during office hours), otherwise it will be the following working day.




